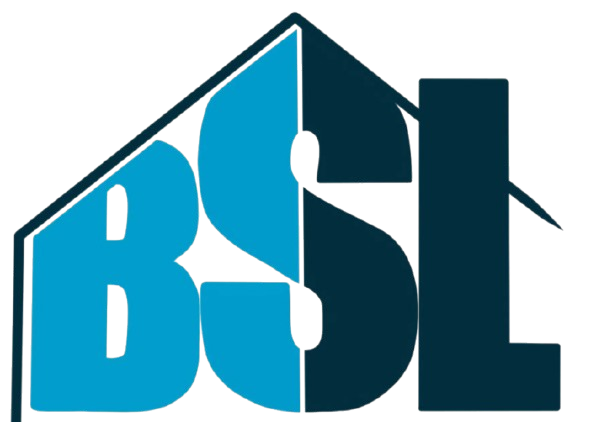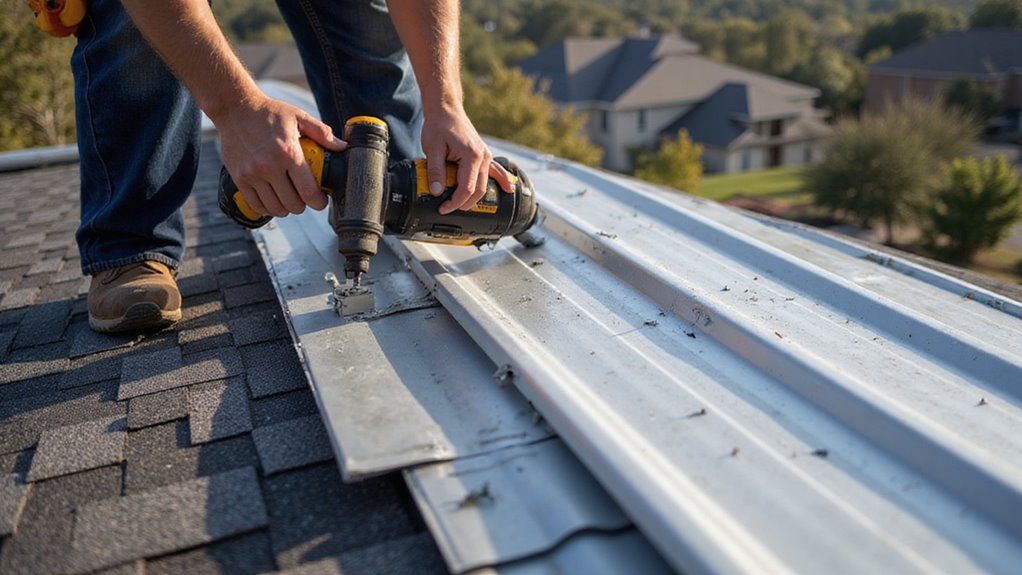Homeowners across America wrestle with aging shingle roofs and mounting maintenance costs every year. Replacing an entire roof structure demands significant time and money, causing stress and disruption to daily life. Installing metal roofing over existing shingles offers a cost-effective, durable solution without complete tear-offs.
Installing a metal roof over shingles works when your deck remains structurally sound and meets building codes. Local regulations typically allow two layers maximum, and you’ll need professional verification for weight requirements.
This blog explores everything you need to know about installing metal roofs over existing shingles.
Key Takeaways
- Metal roofs can be installed over existing shingles if the roof structure supports the additional weight and meets building codes.
- Local codes typically allow maximum two shingle layers; three or more layers are prohibited due to excessive weight concerns.
- Roof deck must be structurally sound, at least 15/32 inch thick, and free from rot or water damage before installation.
- Installing over shingles saves 15-40% in costs by eliminating tear-off labor and disposal fees ranging $50-150 per ton.
- Building permits and structural inspection by a licensed engineer are required to ensure compliance and safety standards.
Can You Install Metal Roof Over Shingles?
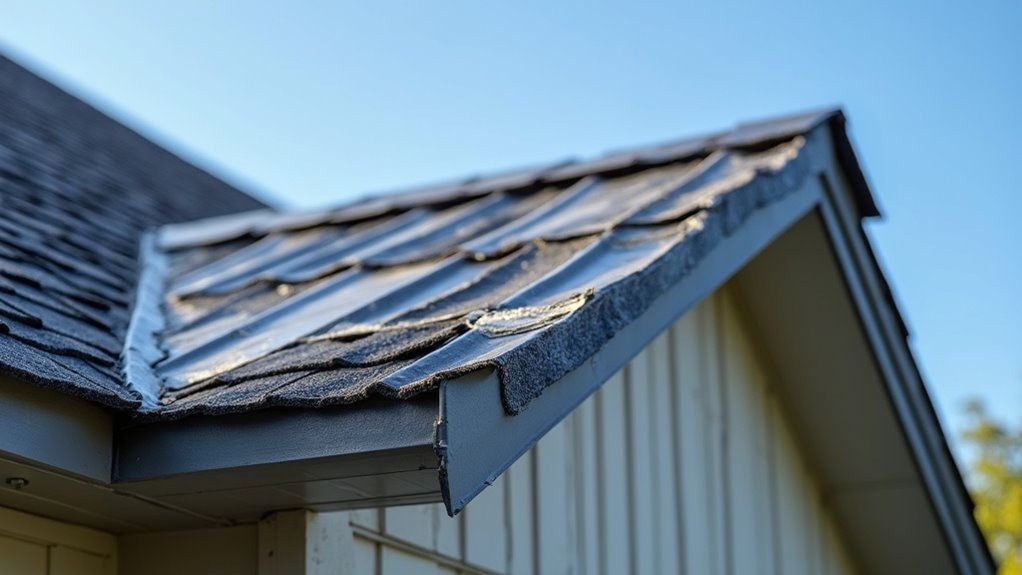
Yes, metal roofs can be installed over existing shingles in most cases. A proper inspection must verify the roof structure can support the additional weight. Local building codes typically allow up to two layers of existing shingles under a new metal roof. The roof deck must be structurally sound and free from rot or water damage. This approach saves time and money on shingle removal.
Safety and longevity remain the top priorities. Professional installation ensures proper attachment and ventilation. Most importantly, homeowners should obtain necessary permits before starting the project.
What Are the Benefits of Installing Metal Over Shingles?
When you install metal roofing over existing shingles, you’ll eliminate tear-off labor costs and significantly reduce construction waste sent to landfills. The existing shingle layer provides an additional thermal barrier and sound dampening benefit, while the metal-over-shingle method cuts installation time by up to 40% compared to full tear-off projects. This approach also improves energy efficiency when proper ventilation and radiant barriers are integrated, which is particularly beneficial in Mississippi’s humid climate.
Cost Savings on Tear-Off Labor
Homeowners save 20-30% on total roofing costs by skipping tear-off labor during metal roof installations. A standard shingle tear-off costs between $50-150 per ton in disposal fees alone. Metal roofing crews bypass demolition work completely. This efficient approach leads to faster project completion and cleaner job sites.
Moreover, properties stay protected from falling debris and excess noise. Landscapes remain undamaged throughout the installation process. These cost savings allow investments in premium roofing materials or upgraded ventilation systems.
Reduced Landfill Waste
Overlay installations reduce landfill waste in Mississippi by keeping shingles out of dumps. Each roof overlay prevents 3-5 tons of asphalt waste from entering local landfills. Every year, 13 million tons of shingle waste fill U.S. landfills.
Local environmental officials support this eco-friendly roofing method. The Mississippi Department of Environmental Quality recommends overlays for structurally sound roofs. Your local building department must approve permits before installation begins.
Moreover, this approach maintains building safety standards. The International Residential Code recognizes overlays as an acceptable sustainable roofing practice. This method preserves both environmental resources and structural integrity.
Additional Insulation Layer
Additional insulation creates a protective thermal barrier between your home and the outside environment. A properly installed second layer reduces heat transfer by up to 25%. This extra coverage helps maintain consistent indoor temperatures.
The layered design prevents unwanted moisture from seeping through. Proper airflow between sections stops condensation buildup. Meanwhile, sound waves get absorbed more effectively through multiple barriers.
Annual cooling costs typically decrease 10-15% with enhanced insulation. Professional installation must include adequate ventilation systems. This prevents trapped moisture and maximizes the insulation benefits.
Faster Installation Time
Skipping tear-off work cuts roof installation time in half. A roof retrofit eliminates the old shingle removal process, which saves 30-50% on total project time. Your home stays protected since the existing roof remains in place during installation.
Professional contractors must check two important factors before proceeding. Mississippi law requires verification of deck strength and limits homes to maximum two layers of roofing. These safety checks protect your investment and ensure proper installation.
Your family faces less disruption with faster completion times. A quicker process means reduced exposure to weather risks and construction inconvenience. In addition, you avoid dumpster rentals and waste disposal logistics.
Enhanced Energy Efficiency
Energy efficiency improvements cut utility costs and enhance building comfort. A well-designed system can reduce energy usage by 20-30% annually.
Radiant barriers block unwanted heat transfer between building layers. Building codes require proper ventilation to maintain healthy indoor air quality standards. Air channels beneath metal panels prevent moisture buildup.
Reflective coatings add another layer of protection against solar heat gain. As a result, these combined measures create a more comfortable indoor environment. Energy-efficient buildings typically maintain temperatures 5-10 degrees cooler in summer months.
Is It Legal to Install Metal Roofing Over Shingles?
Yes, metal roofing can legally go over existing shingles. State and local building codes typically allow metal roof installation over one or two layers of existing shingles. The roof deck must remain structurally sound for this approach.
A proper installation requires building permits and compliance with local regulations. Professional contractors should inspect the existing roof structure first. The weight load and structural integrity need careful evaluation.
Most building codes limit overlays to a maximum of two existing shingle layers. This restriction helps prevent excessive weight on the structure. Homeowners must verify specific requirements with their local building department before starting any work.
What Factors Determine if Your Roof Can Support Metal?
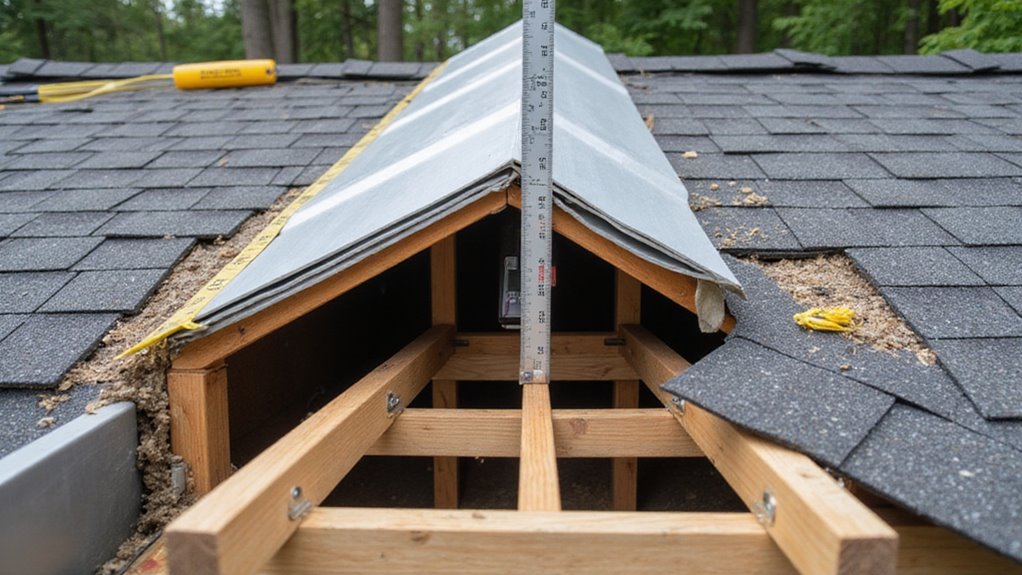
Before installing metal roofing over shingles, you must evaluate whether your existing roof structure can safely bear the additional load and meet code requirements. Critical assessment factors include the condition of your roof deck, the number of existing shingle layers, total weight capacity, and compliance with Mississippi’s adopted International Residential Code provisions. Each of these elements directly determines whether an overlay installation is structurally sound and legally permissible in your jurisdiction.
Existing Roof Condition Assessment
A thorough inspection must verify if your current roof can support metal panels safely. Check the plywood or boards underneath for soft spots and water damage. Examine rafters and trusses carefully for any signs of stress or deterioration. The structure needs to handle 1.5 to 2.5 pounds per square foot of additional weight from metal roofing.
As a next step, look for proper ventilation and existing moisture problems. Mississippi building codes allow no more than two layers of existing shingles before replacement. Your contractor should document all findings during assessment.
Weight Considerations and Structural Support
Weight and Support Requirements for Metal Roofs Metal roofs add 1-3 pounds per square foot to your existing structure. Combined with asphalt shingles at 2-4 pounds per square foot, the total load increases significantly. Your home needs proper structural support to handle this weight safely.
Professional evaluation becomes essential before installation. A licensed engineer will check your roof’s current condition. The expert will assess trusses, framing, and wall support. Mississippi building codes require verification of load-bearing capacity through the International Residential Code.
After inspection, necessary reinforcements protect your investment. These improvements ensure long-term safety and stability.
Local Building Code Requirements
Local building codes require four key verifications before installing a metal roof: Your home must have no more than two existing shingle layers, per standard building regulations. The roof deck needs to pass inspection, showing no rot or structural damage. Local authorities require proper permits before any work begins.
A professional engineer should verify your home can support the added weight of metal roofing materials. These requirements protect your safety and investment. Reach out to your local building department to learn specific rules for your area.
Number of Existing Shingle Layers
Most roofs can safely support up to two layers of shingles. One layer offers the best foundation for a metal roof installation. Two layers require complete removal before adding metal panels.
Building codes prohibit three or more shingle layers due to weight concerns. Excessive layers can damage the roof structure over time. A professional inspection helps determine your roof’s current condition.
Local regulations require proper underlayment between existing materials and new metal panels. This barrier prevents moisture damage and ensures long-term protection.
Roof Deck Integrity
Strong, intact roof decking prevents metal roofing failures and water damage. A secure deck starts with plywood that meets strength requirements. The minimum thickness must be 15/32 inch to hold metal fasteners properly. Regular inspections can spot early warning signs of problems.
Soft spots signal water damage or decay beneath the surface. Sagging areas between rafters indicate weak structural support. Proper moisture control through ventilation and barriers protects the deck’s integrity. Furthermore, professionals must replace any compromised sections before installing metal roofing materials.
How to Install a Metal Roof Over Existing Shingles?
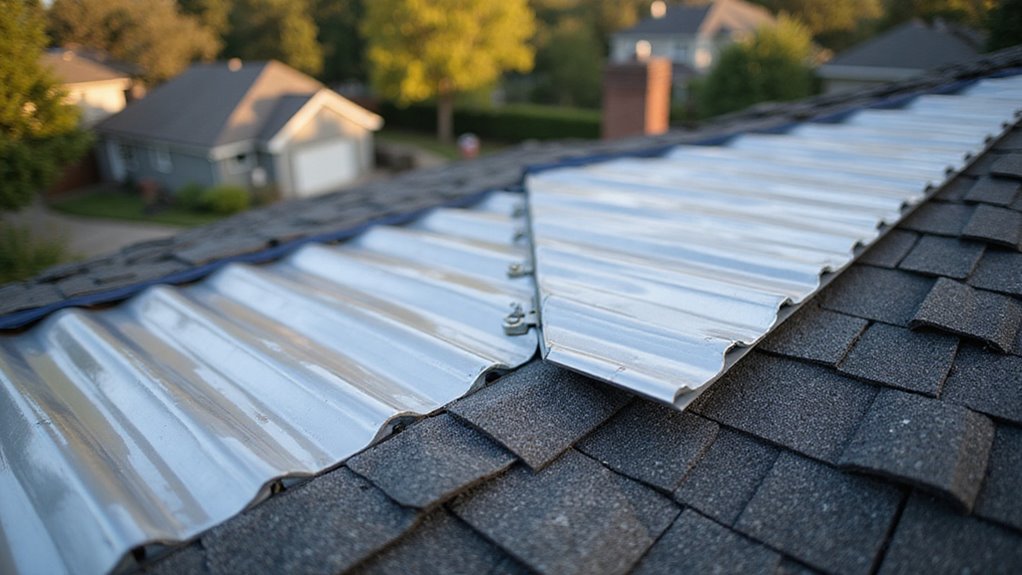
You’ll need to follow a structured installation process that prioritizes structural integrity and code compliance before securing metal panels. Start with a thorough roof inspection to verify decking condition, then install proper underlayment or furring strips to create a moisture barrier between shingles and metal. Complete the installation by accurately placing and fastening metal panels while integrating code-compliant flashing systems around all roof penetrations and edges.
Initial Roof Inspection and Preparation
A thorough roof inspection ensures safe and proper metal panel installation. All roofs must meet International Residential Code standards before new metal panels go on. Check the entire structure for damage, weakness, or code violations. A detailed assessment prevents future problems.
Your inspection needs to confirm less than two shingle layers exist on the current roof. Look closely at decking boards for rot or water damage. Proper ventilation remains critical to avoid moisture buildup.
Take clear photos to document existing conditions. These pictures help with permits and insurance claims. After finding any issues, fix them completely before starting installation work.
Installing Underlayment or Furring Strips
Layer your old shingles with synthetic underlayment or install furring strips before adding metal panels. Apply synthetic underlayment directly over existing shingles to block moisture and reduce heat transfer. This protective barrier prevents material wear and creates needed airflow space. Local building codes require secure attachment of all underlayment materials according to manufacturer guidelines.
For better ventilation, attach wooden furring strips across roof rafters. This method works especially well in humid climates by creating an air gap. The space between materials helps control temperature and extends the life of your metal roof.
Metal Panel Placement and Alignment
Metal panels must align with edges and follow wind direction for proper drainage and protection. Start installation from the eave edge opposite prevailing winds. The first panel creates the foundation for the entire project. A carpenter’s square ensures precise alignment with eave and rake edges.
Each panel requires a 6-12 inch overlap based on manufacturer specifications. Secure panels with neoprene-washer screws at specified points. For best results, check panel alignment every third or fourth piece.
As a final step, verify all panels remain square to prevent moisture issues. Regular alignment checks maintain weatherproofing integrity throughout installation.
Proper Fastening Techniques
Fastening a metal roof requires specific techniques for maximum durability and protection. Use stainless steel or galvanized screws with rubber washers placed through panel ribs into roof strapping. Install fasteners at 12-inch intervals, perpendicular to the surface. Screws must penetrate 1 inch into solid decking per manufacturer guidelines.
The correct compression of washers prevents dimpling and water leaks. Proper placement varies between standing seam and exposed-fastener systems. Moreover, roof strapping should not exceed 24-inch spacing to maintain strong support against wind and weather.
Flashing and Trim Installation
Proper flashing installation creates a watertight seal around roof penetrations and edges. Valley flashing requires an 18-inch width minimum with 6-inch overlaps between sections. Metal roof vents need compatible boots that match your panel style. Sidewall flashing extends 4 inches up vertical surfaces with appropriate sealant.
As a final step, ridge caps must maintain a 1-inch ventilation gap after panel placement. Additionally, flashing materials should resist Mississippi’s high humidity and frequent rainfall. This careful installation prevents water intrusion and costly repairs.
Final Inspections and Adjustments
A thorough final inspection ensures your metal roof installation meets quality and safety standards.
Walk the entire roof to check all fasteners and screws. Each screw must penetrate panel ribs at correct angles between 1/2 to 3/4 inches deep. Loose or misaligned screws can lead to leaks.
Most importantly, inspect all flashing points and seals carefully. Verify continuous sealant coverage with no gaps larger than 1/8 inch at transitions. A level tool helps confirm proper ridge cap alignment.
Finally, take clear photos to document your inspection. These photos support warranty claims and permit requirements.
What Problems Might Arise When Installing Over Shingles?
Installing metal roofing over existing shingles can create several serious problems. Hidden damage under old shingles often leads to structural weakness. Water cannot drain properly when the roof pitch becomes inadequate.
More than two layers of shingles add dangerous weight and violate building codes in Mississippi. Moisture gets trapped between layers without proper materials underneath. The trapped moisture causes rust and deterioration over time.
A complete inspection must happen before any installation begins. Professional assessment prevents expensive repairs and safety issues later. Proper preparation protects both the new roof and the home’s structure.
How Much Does It Cost Compared to Complete Replacement?
Metal roofing installation over existing shingles saves 30-40% compared to complete replacement. Installation over existing shingles costs $3-$6 per square foot. A full tear-off and replacement costs $5-$10 per square foot.
Labor and disposal savings make overlaying an attractive option. The benefits extend to energy efficiency and longevity. A metal roof lasts 40-70 years with proper installation.
Proper permits and structural verification remain essential for success. The humid climate requires quality underlayment and ventilation systems.
Ready to Upgrade Your Roof? Contact BSL Roofing Today!
BSL Roofing offers expert metal-over-shingle roof installation in Mississippi. Our certified team prevents structural damage and code violations through detailed inspections. Local building codes require proper permits and deck evaluation before metal roof installation.
Professional installation starts with a thorough deck examination. We check the existing shingle layer and verify support beams can handle additional weight. A moisture-resistant underlayment protects your home from water damage.
As a result, your new metal roof provides lasting protection and energy savings. Schedule a consultation to learn about safe, compliant installation options for your home.
